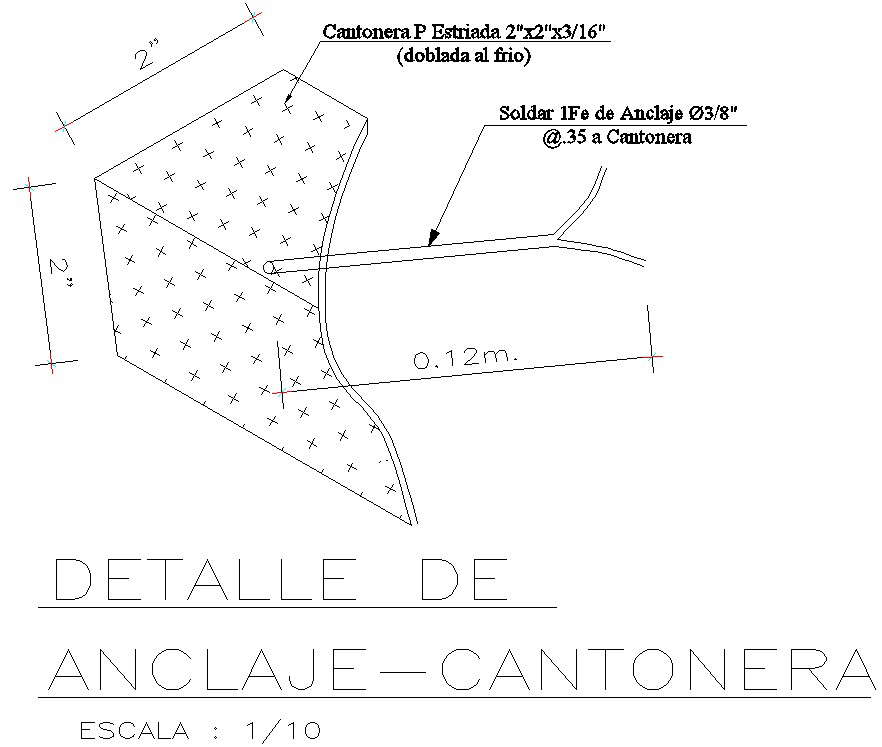
This architectural drawing is Detail of anchorage corner in AutoCAD 2D, dwg file, CAD file. When concrete substrate debonding or failure occurs owing to tensile normal forces associated with certain debonding failure modes, such as "plate-end" interfacial debonding or concrete cover separation, anchorage systems with Type I features can be employed to stop or postpone crack opening. For more details and information download the drawing file.